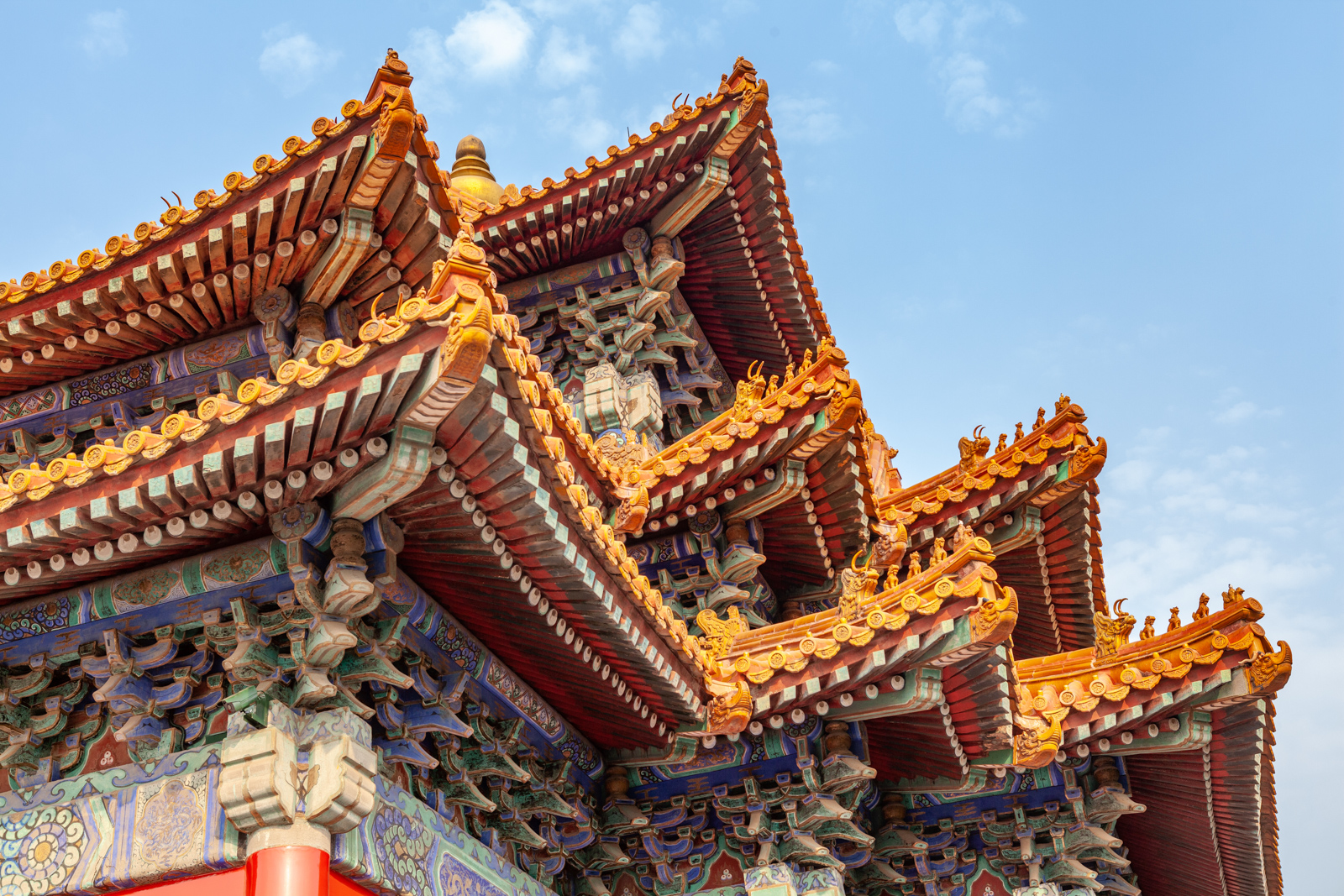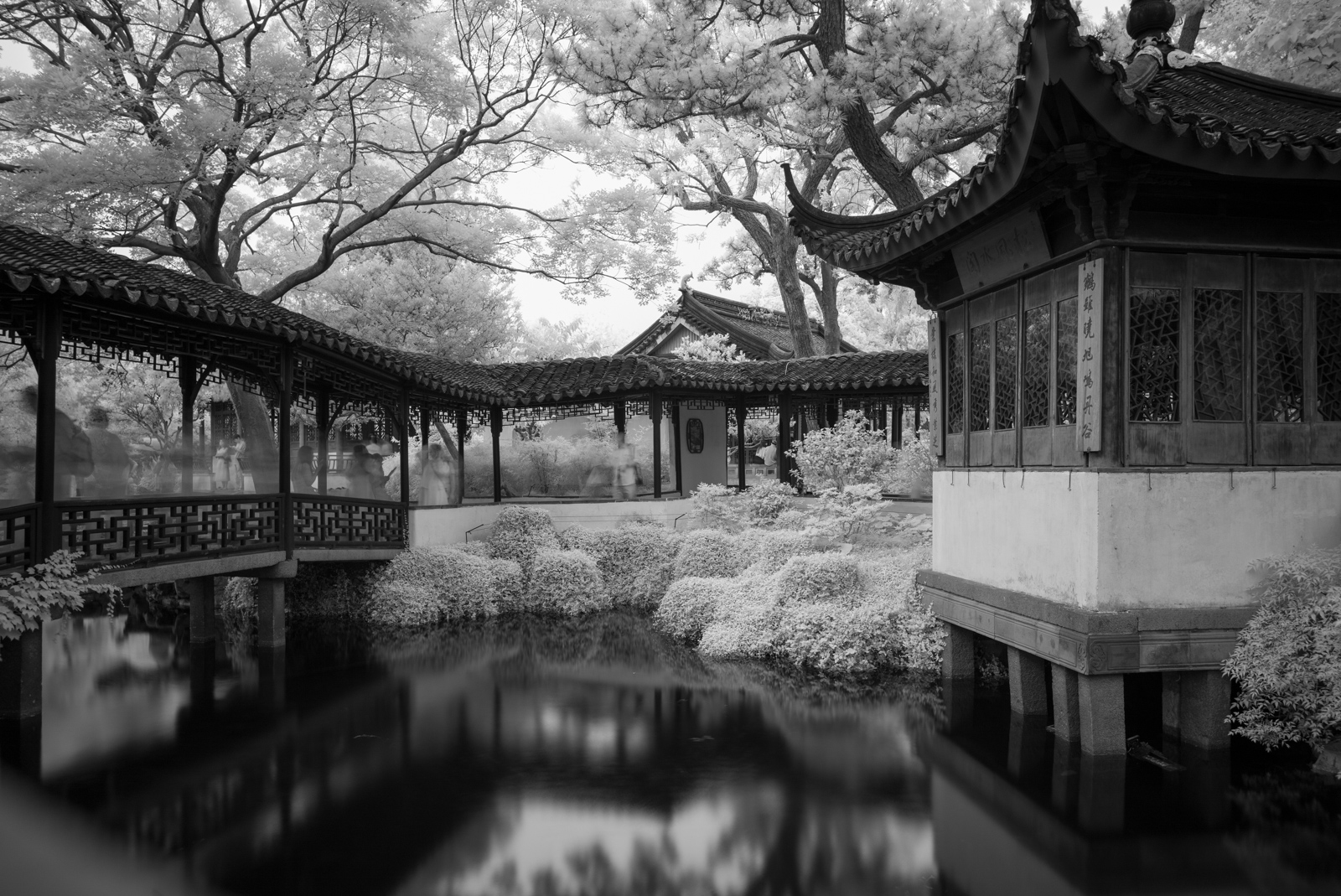Picture this: you’re transported 600 years back to 15th-century China. The emperor, hearing of your unparalleled skill as a builder, summons you to build his new palace.
The emperor’s top priority? How soon he can move in.
The scope of the palace is quite ambitious: it covers 8,700 halls and rooms of all sizes. The footprint of the buildings alone, excluding gardens and plazas, is equivalent to 15 soccer fields.
He asks you: “How long would you need?”
You search your memory for some benchmarks: Italy’s Royal Palace of Caserta, built 340 years later and a third of the size, took 21 years. France’s Palace of Versailles, built 250 years later and half the size, required 54 years.
The 15th-century Chinese answer was staggering: 14 years.
From 1406, they spent eleven years on nationwide preparation, followed by the on-site assembly completed in just three.
The result is the Forbidden City we see today.

The Forbidden City: A Lesson in Project Delivery
This “crazy speed” was no accident. It was the product of a sophisticated national system for prefabrication — a project delivery model that would be the envy of any modern developer.
The core was a universal design language known as the Cai-Fen system. Think of it as a master pattern book for architecture. It achieved this by classifying buildings into eight distinct grades. Once a grade was chosen, a complete set of proportional dimensions for every element — from primary columns and beams down to roof tiles or balustrades and even decorative engravings — was precisely defined.
Using this system allowed workshops across China to prefabricate components in parallel, confident that everything would fit together perfectly upon arrival in Beijing.
A central authority, the Jiangzuo Jian (Bureau of Construction), orchestrated the entire process, from material sourcing and prefabrication to on-site assembly and quality control. The result was a pre-manufactured “kit of parts” assembled with breathtaking efficiency.
This was a systems-thinking solution on a grand scale. Its relevance today is undeniable: it proves what a unified building system can deliver in speed, cost certainty, and quality assurance.

The Classic Chinese Garden: Where Standardisation Liberates Creativity
But does such standardisation lead to monotony? The answer, resoundingly, is no — and the Classical Chinese Garden is the evidence.
Far more than a mere outdoor space, the garden was a personal sanctuary and a world in miniature. Completely different from the Forbidden City’s rigid symmetry, these gardens are celebrated for their whimsical charm and profound artistic expression. No two are alike.
Yet here lies the secret: the halls, pavilions, and bridges within these gardens were themselves built using the same standardised Cai-Fen system.
This standardisation didn’t constrain creativity — it liberated it.
Because the “how-to-build” was already resolved, the designer’s mind was freed to focus on the highest levels of creation: the experience. They poured their energy into Xiangdi (reading the site), Liyi (crafting poetic narratives), and Buju (choreographing a visitor’s movement to evoke a sequence of emotions).
Consequently, the role of a professional architect can be played well by any owner-builder, especially when the owner or their assistants are artists. In fact, many of the finest classical gardens were laid out by painters, poets, calligraphers, or even musicians.
The standardised components were the vocabulary; the garden was the poetry. A well-designed system does not stifle the artist; it empowers them by answering the ‘how’, so they can focus entirely on the ‘why’.


A Modern Agenda: Five Priorities for Reform
The ancient Chinese model delivers a final lesson: the pursuit of efficiency and the cultivation of soul are not in opposition. In a well-designed system, they are two expressions of a single, profound intelligence.
For Australia to escape its own trap, we need a new operating model for construction. The agenda for building this modern system is clear, and it has five priorities:
Create a Common Language: End the wasteful ‘reinvent-the-wheel’ race. A national ‘Open Modular Convention’ would establish a universal rule set, standardising critical interfaces, dimensions, and proportional relationships. This ensures interoperability and allows innovation to focus on performance and cost, not compatibility or compliance.
Build an Industry Conductor: A non-profit ‘MMC Coordination Centre’ is needed to act as the system’s conductor — aggregating demand, optimising logistics, and giving SMEs the supply-chain leverage currently reserved for giants.
Forge Resilient Asia-Pacific Supply Chains Actively integrating certified Asia-Pacific partners for volume production secures baseline affordability. This strategic move deliberately elevates local manufacturers into high-value roles as system integrators and technical leaders, redefining their competitive arena.
Establish a Digital Trust System: A ‘Digital Trust System’ is crucial. By giving every component a verifiable ‘digital passport’, we can slash insurance premiums, unlock green finance, and move beyond paper-based quality assurance.
Liberate the Designer: This is the ultimate prize. The previous four priorities are not ends in themselves; they are the means to a profound human goal: freeing the architect and designer from system slavery. When the friction of coordination, sourcing, and compliance is handled by a mature ecosystem, the designer’s role can finally evolve. Their mission shifts from technical integration to creative direction, reclaiming their purpose as the poets of place.
Our task is clear: to learn from this ancient, proven system and build our own. For the first time in history, we have the unprecedented opportunity to deliver housing that is simultaneously high-quality, scalable, and affordable. If we can build frameworks that carry both reason and poetry, then such a modern method of construction will not merely construct shelter — it will cultivate civilisation.