A headache, brought on by matters at work, was my companion to the Canglang Pavilion on a gloomy morning.
It is one of the oldest gardens in Suzhou, a city of canals and white-walled dwellings that stands as a living archive of China’s garden design, deep in the Jiangnan region, the historic centre of Chinese literati culture.
Instead of heading directly for the famous structure, I circled behind to an unassuming cluster of buildings—the Cuilinglong.
So inconspicuous is this place that the garden’s official recommended route neatly bypasses it altogether.
Yet, the architect Shu Wang visited and pondered here countless times, recording the insights he gained in his book Building a House. Architecture students would do well to find a copy—it is a stimulating and profoundly inspiring read.
My own journey to the Cuilinglong was a pilgrimage inspired by Wang. I wanted to see what kind of place could captivate such a rebellious architect dozens of times.
But once there, I forgot Wang’s words, or anyone else’s for that matter. The place itself drew me in. It is profoundly simple, and profoundly special.
Its simplicity lies in the design: three rectangular rooms of differing sizes, connected diagonally to form a single, slanted line. Windows are opened on all four sides of each room, framed by groves of green bamboo.
What makes it special is this: every wall is punctuated by windows, some generous, others restrained. The outdoor spaces are intimate, the bamboo growing close. In the soft, shifting light of its slightly dim interior, one feels a deep, quiet joy. You don’t feel the need to do anything. You simply want to be there—to sit, sip tea, leaf through a book, or play a game of chess.
The enclosed space, wrapped tightly by bamboo, seems to enfold you unconsciously. In this environment, you neither notice nor care about the architecture itself. Your gaze is drawn to the dancing shadows of the bamboo outside the window, but your mind remains quiet and collected. The feeling is one of serene contentment.
In an age where everything screams for your attention, this is a place of true relaxation. Not a single detail clamors to be seen, yet you find your eyes wandering, exploring, looking out. You don’t see anything in particular, only a sense of tranquil transparency—the reassuring knowledge that there is no need to search for anything beyond. Slowly, you relax. This relaxation, however, is devoid of any idleness. You feel like staying there, smiling, and engaging in some simple, pleasant task.
True enough, after a long while spent lingering there, my headache began to fade.
Leaving the Cuilinglong and passing through the Mingdao Hall, I emerged to see the Canglang Pavilion standing atop its man-made hill. The classical phrase “a pavilion with wings poised for flight” seemed tailor-made for this very structure; the distinctive lightness of Song-era architecture and its untamed, rustic aura were palpable.
A thousand years ago, its maker, Shunqin Su, would often drink in the original pavilion which stood closer to the water, surrounded by bamboo groves. It must have felt truly wild. Three hundred years ago, during a renovation, the pavilion was moved to its present hilltop, and the famed “Double Corridor” was built along the water’s edge.
The unfortunate result is that, standing in the pavilion today, the roof of the corridor obscures the view of the water outside. Other later additions have blocked the distant mountain views, necessitating the construction of a three-story “Mountain-Viewing Tower” at the rear of the garden as compensation. The core pavilion was thus divorced from the very wilderness and distance it was built to embody.
That said, the area around the present-day Canglang Pavilion remains a captivating place of shifting views and soaring ancient trees, making one want to linger endlessly.
I ordered a pot of light tea at the Mianshui Xuan, attended to some work emails, and sank back into thought. Traditional Chinese gardens represent a unique, self-contained system that is notoriously difficult to replicate. What was the secret to their rapid completion? How could a classic, large garden be realised in just two or three years, while its Western counterparts often required a decade or more? Why is Chinese garden design described as “70 percent the master, 30 percent the craftsman”?
Beyond the Chinese garden’s emphasis on borrowed scenery, strategic voids, and suggesting vastness in miniature, the key to the speed of its construction lies in the thorough and sophisticated application of a systematic, modular approach.
Chinese architecture developed a mature system of modular thinking remarkably early, establishing a comprehensive “architectural operating system” that governed every element—from beams and columns to roof tiles and colour schemes. The Yingzao Fashi (Treatise on Architectural Methods) exemplifies this: it organised construction around eight structural grades, dictating a coherent set of specifications for all components to ensure interoperability. Once this system was in place, the designer was liberated from technical minutiae. With engineering challenges encapsulated within standard modules, a literati designer could treat his cultivation in poetry and painting as a generative algorithm to compose space within the garden.
This holds true whether for a building complex like the Cuilinglong, which dissolves its own mass, or for an exquisitely standalone structure like the Canglang Pavilion itself. Their bracket sets, beams, columns, and tiles all strictly adhered to their respective paradigms. This is no anomaly: the majority of the main structures in classical Chinese gardens are based on rectangular spatial units, forming the garden’s skeleton through scaling and axial rotation. The linking verandas, pavilions, and kiosks, while infinitely varied in form, still employed standardised components within the material-grade framework—as if performing countless variations on a single, underlying musical score.
In this context, the designer’s (often the garden owner) energy was liberated. It could be channeled into overarching planning—considerations of geomancy, the choreography of movement through the landscape—and into cultural content: couplets, inscriptions, stele carvings, and the pairing of art with scenery. These were, after all, the domains of the literati, steeped as they were in traditional culture and trained in the aesthetics of poetry, calligraphy, and painting. Leveraging the construction system refined over millennia, and empowered by modularization, they created timeless gardens that transcended the understanding of the mere craftsman.
As I finished the last of my tea, the reflections in the water below the Mianshui Xuan shattered into shimmering fragments. The ping of new emails continued on my phone. I couldn’t help but wonder: Now that computer-controlled machinery can effortlessly produce components with a precision beyond the Yingzao Fashi, now that algorithmic modeling can exhaustively simulate every spatial variable—armed with modular systems far more rigorous than anything Shunqin Su possessed, can we still piece together a landscape of greater wildness, and poetic freedom than he did?
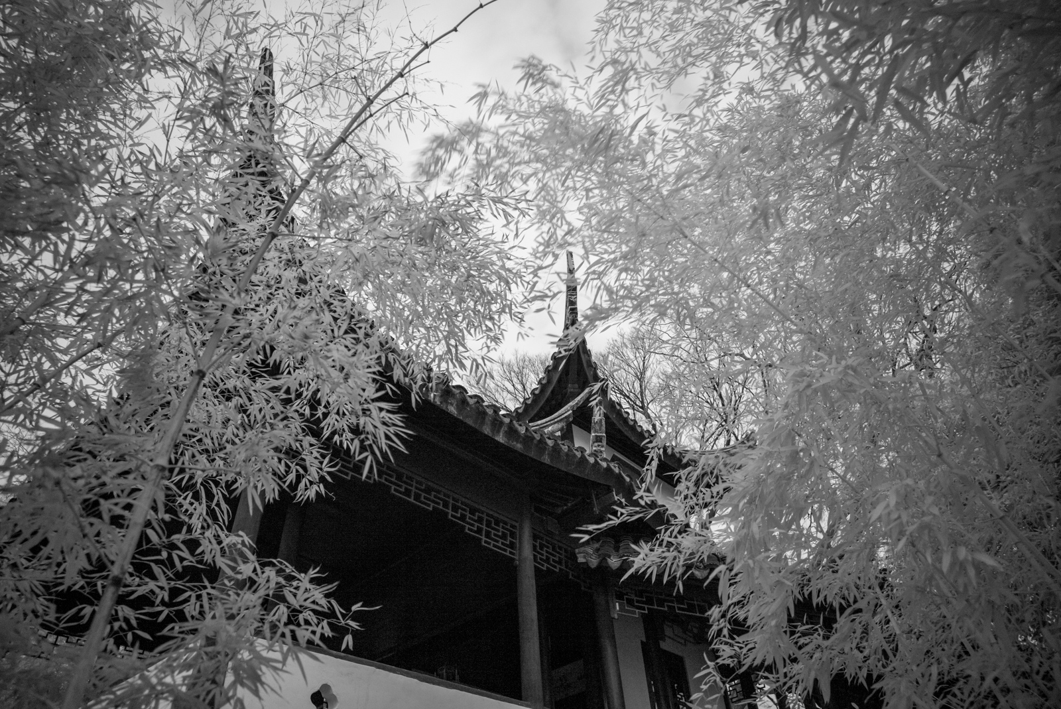
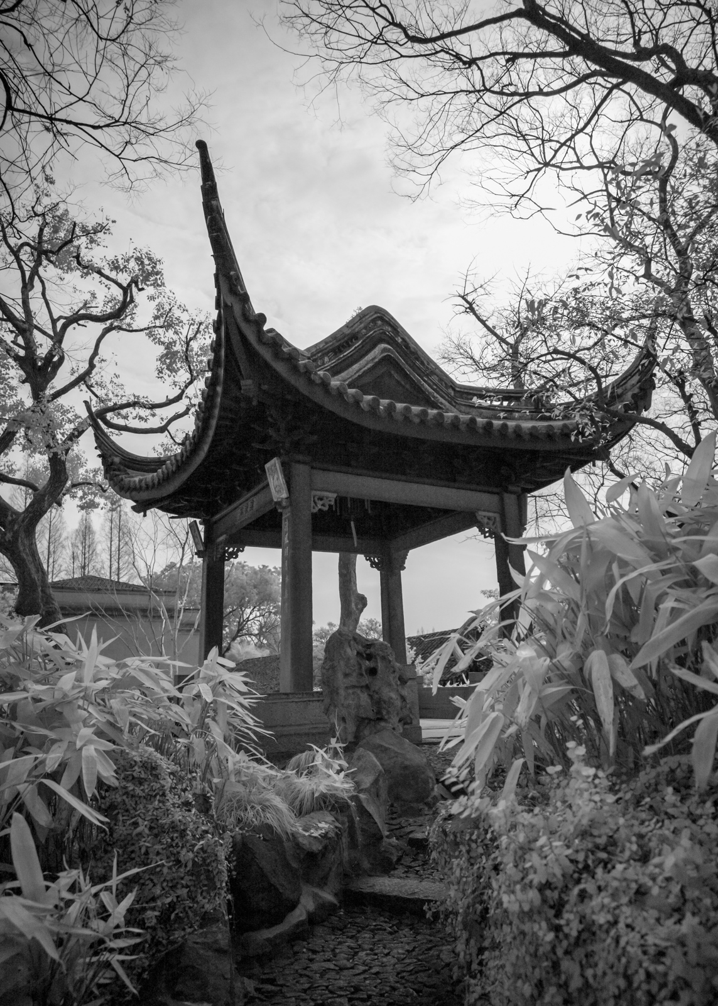
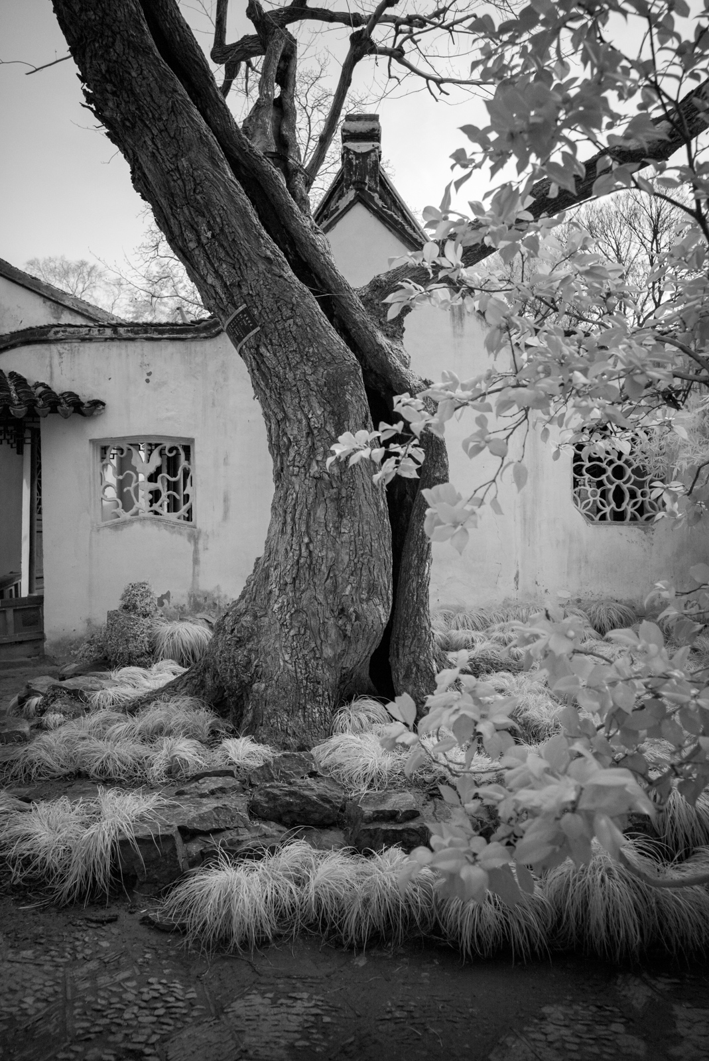
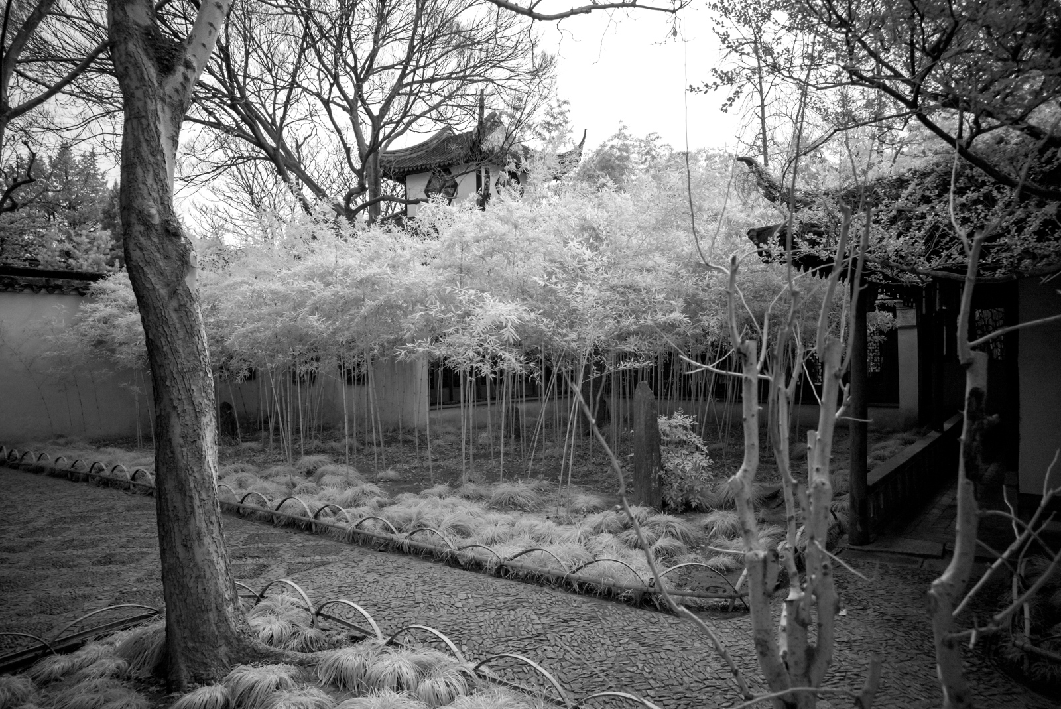
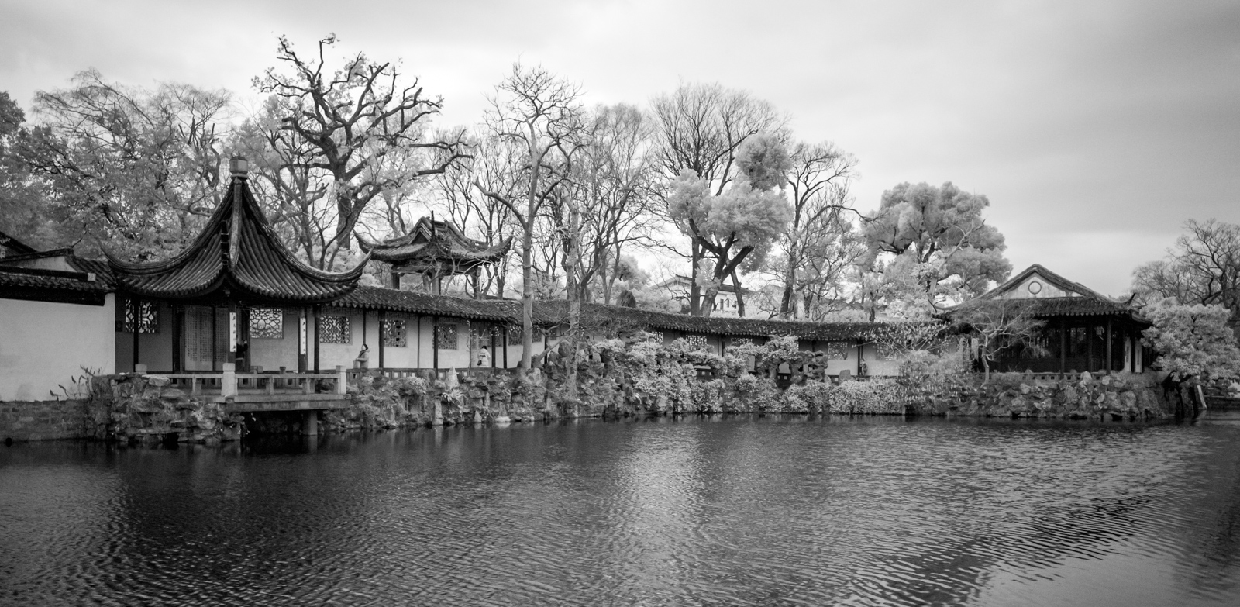

Further Reading
This essay offers but a glimpse into the Canglang Pavilion. For a deeper visual exploration of its architectural details and spatial sequences, I invite you to the dedicated photographic curation: "The Canglang Pavilion: Mechanism and Poetry in Song Dynasty Space-Making". There, the image will be the sole narrative voice.