Introduction
The Canglang Pavilion is a crystallisation of Song Dynasty spatial intelligence. It is not a mere garden ornament, but a precisely calibrated spatial instrument. Its core design operates on two principles: first, its elevated placement on an earthen hill shapes its identity and choreographs a few paths of arrival; second, the famed Double Corridor, an extension of the architecture, acts as a “spatial filter.” Its walls clearly separate the inner mountainscape from the outer waterscape, while its lattice windows visually blend the two. This architecture’s fundamental role is to orchestrate a perpetual dialogue between the human-made and the natural, the enclosed and the open.
Part 1: The Strategic Blueprint
Before exploring the physical experience, we begin with the intellectual framework—the masterplan that orchestrates the entire spatial narrative.
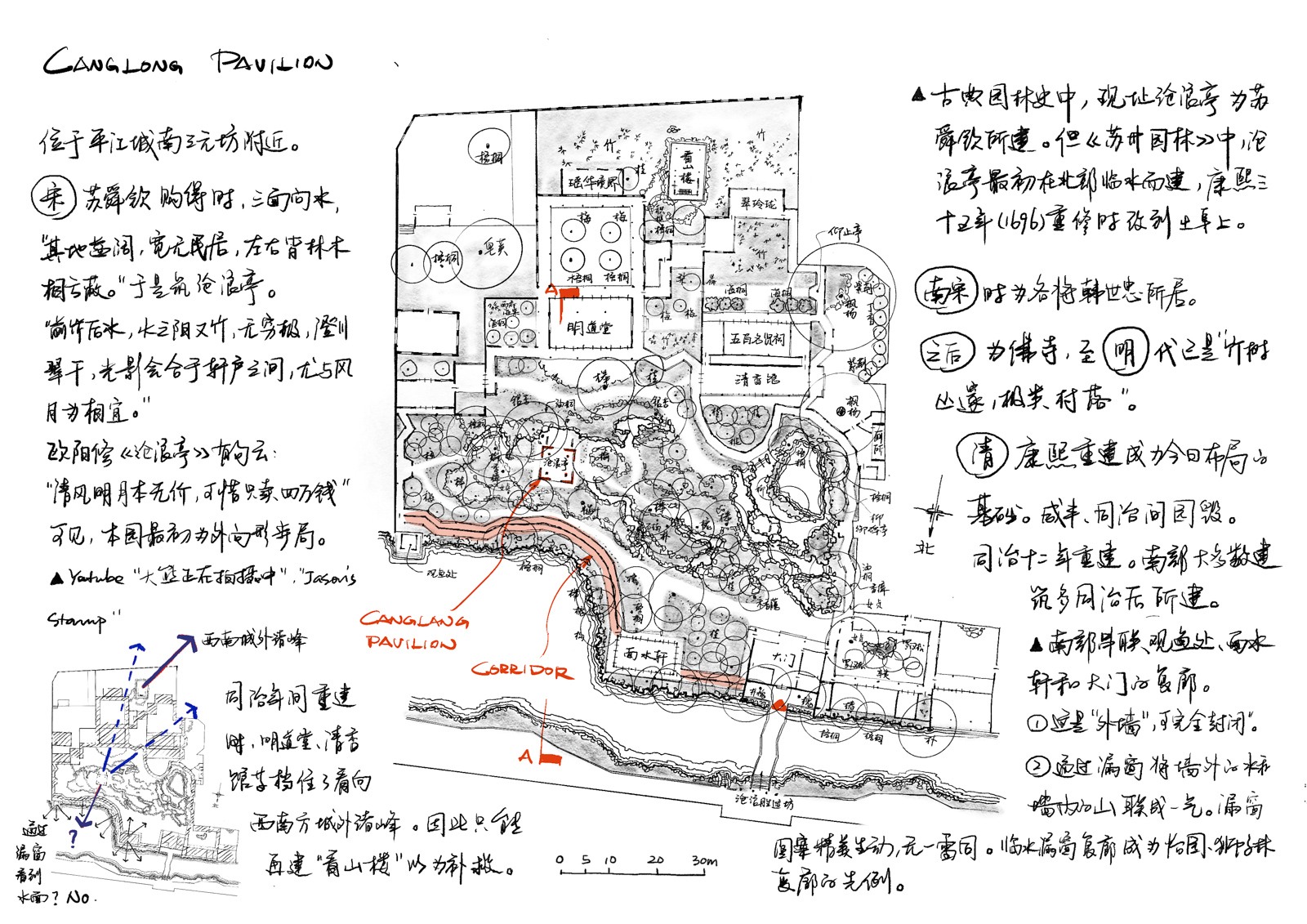
Part 2: The Mountain Ascent
The journey begins with the physical approach—a few carefully choreographed ascents that transforms movement through space into a ritual of arrival.
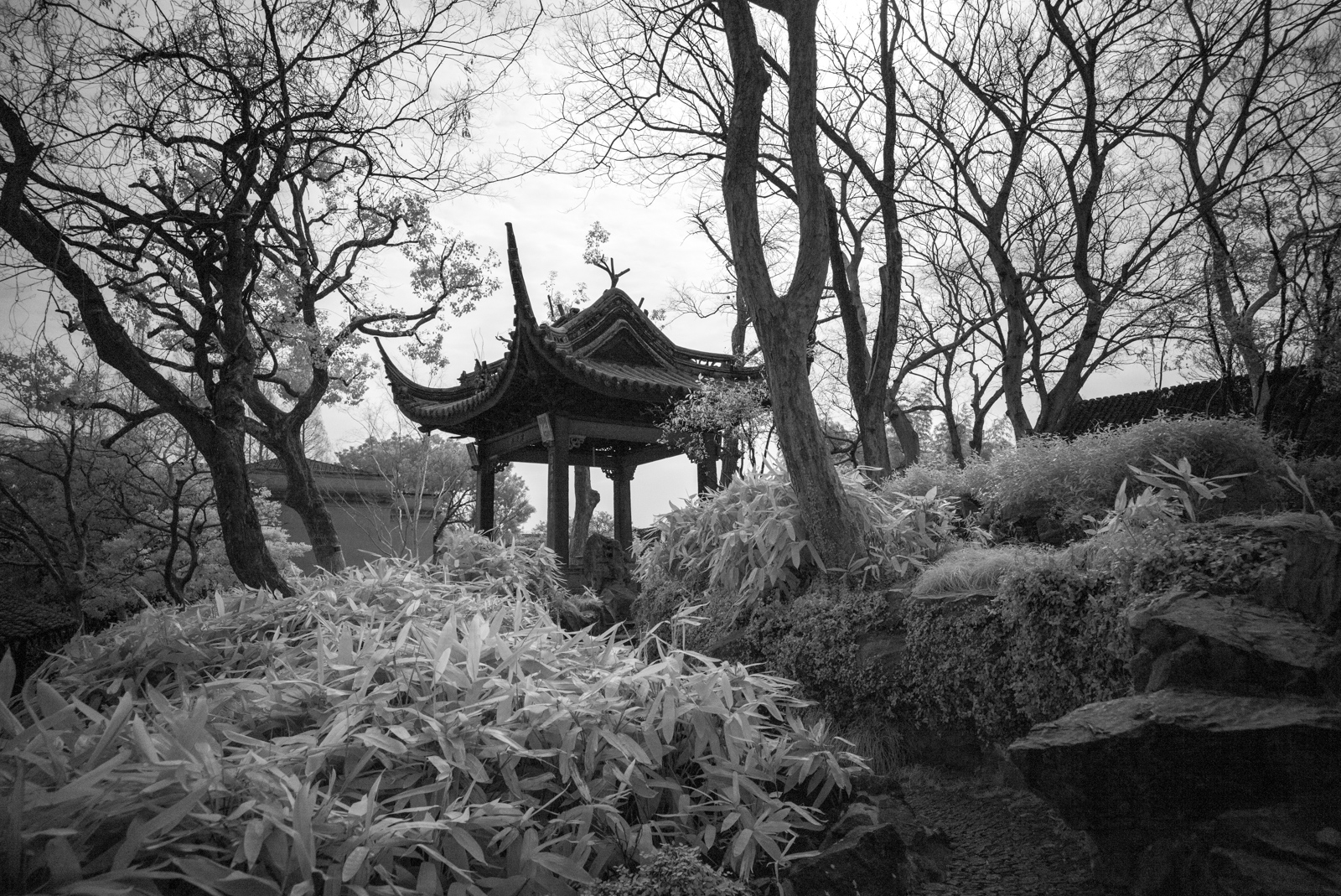
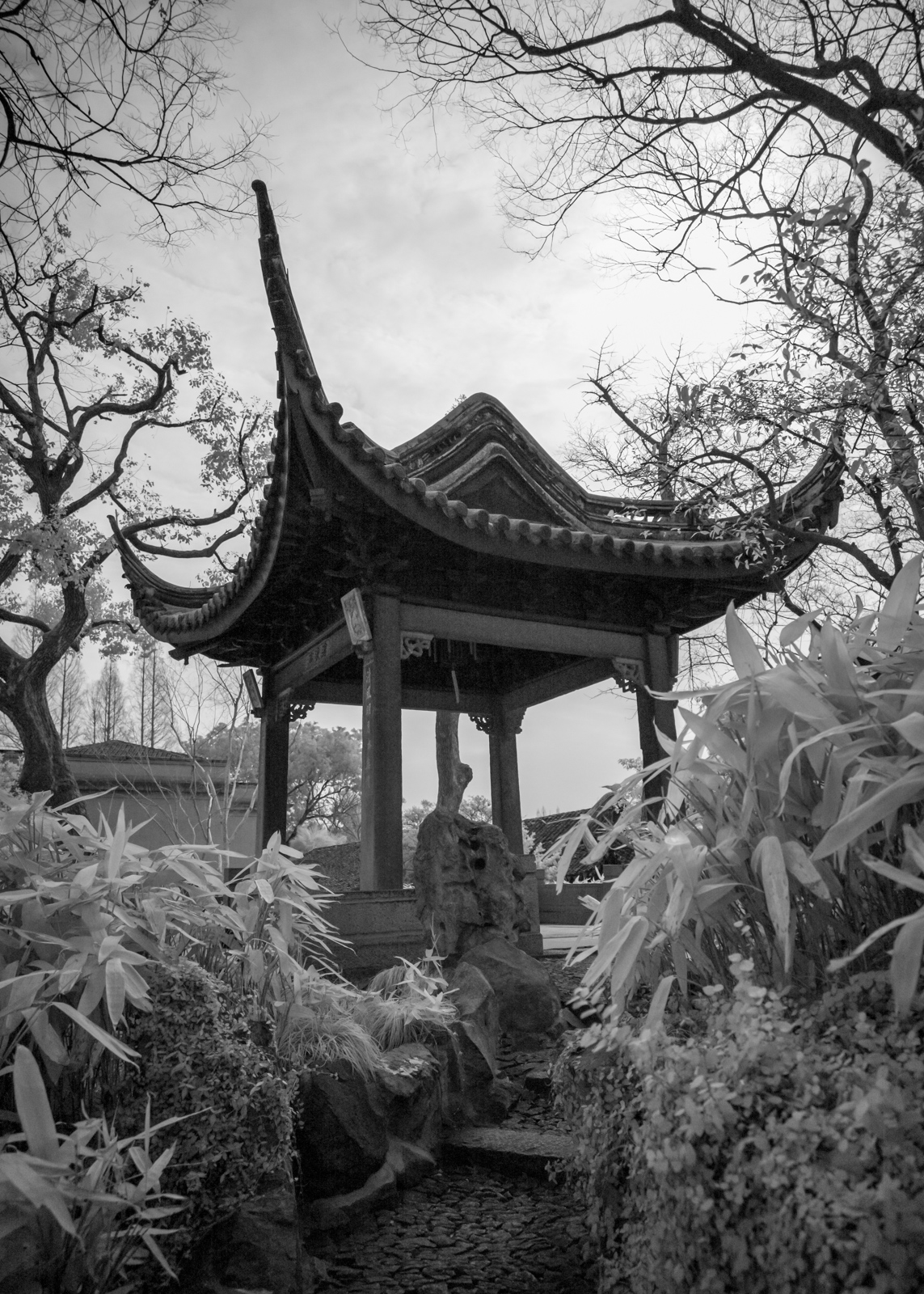
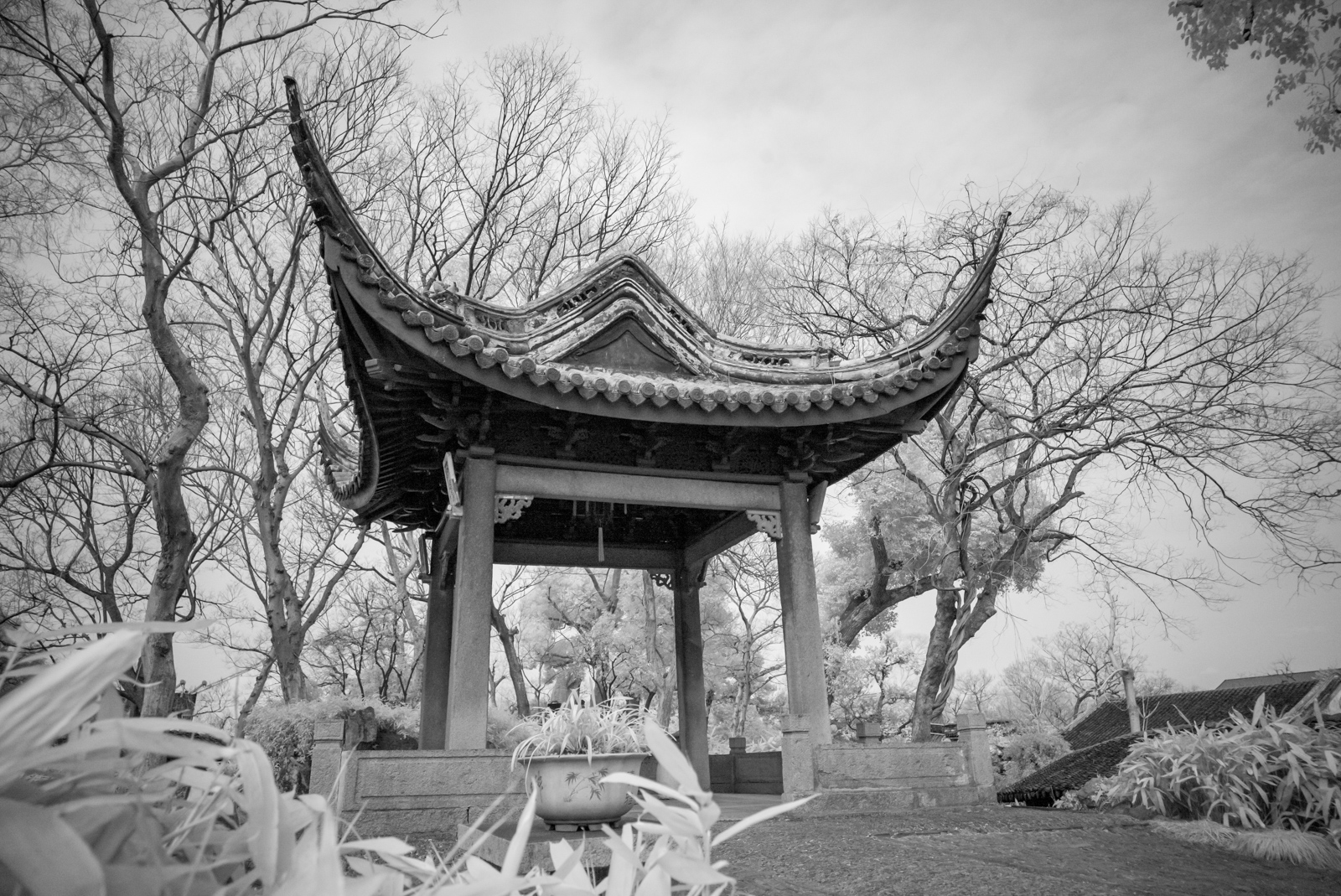
Part 3: The Waterfront Approach
From the external world of water and public space, the pavilion presents a different face—one of invitation and separation, of glimpses and mysteries.
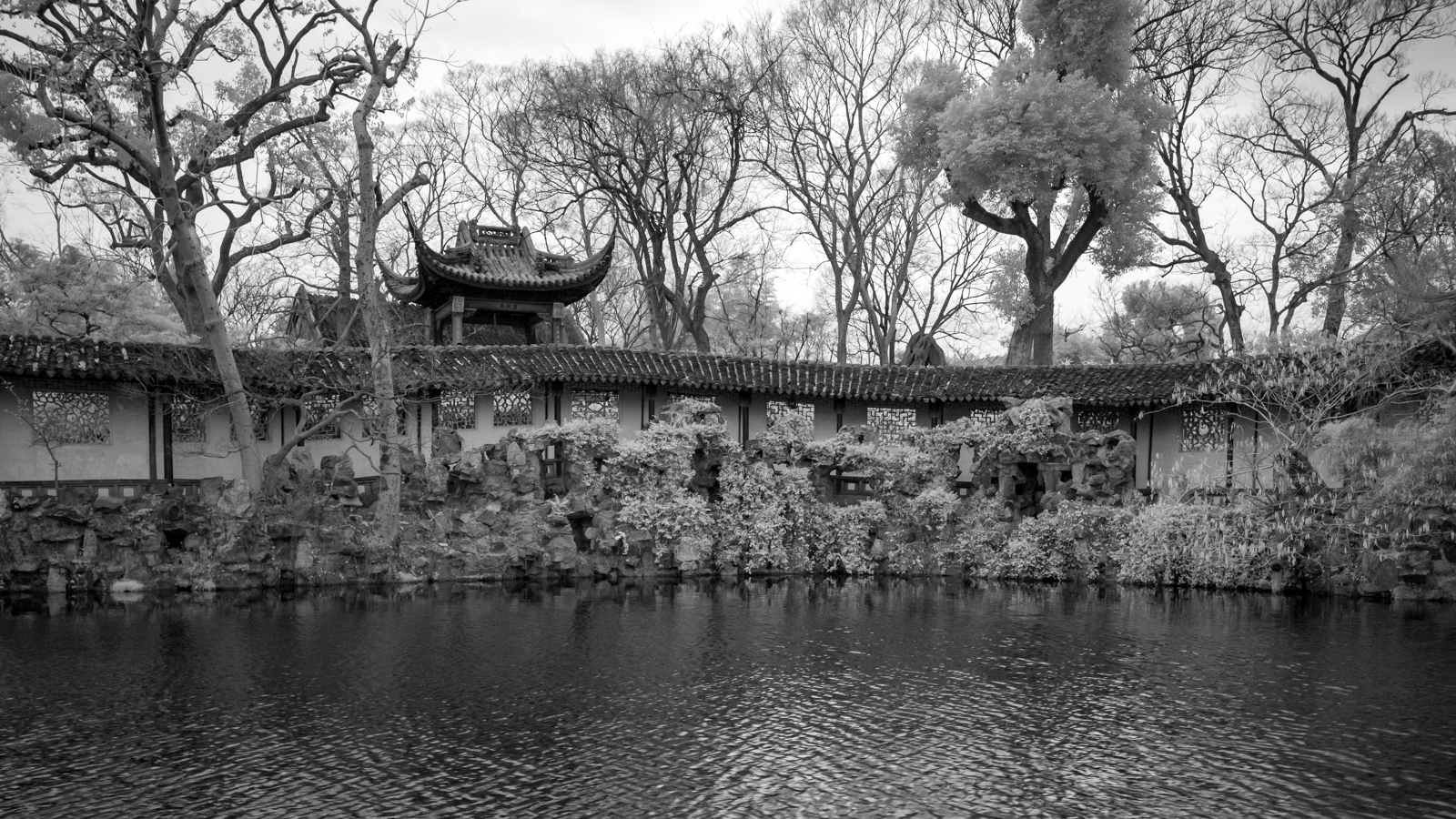
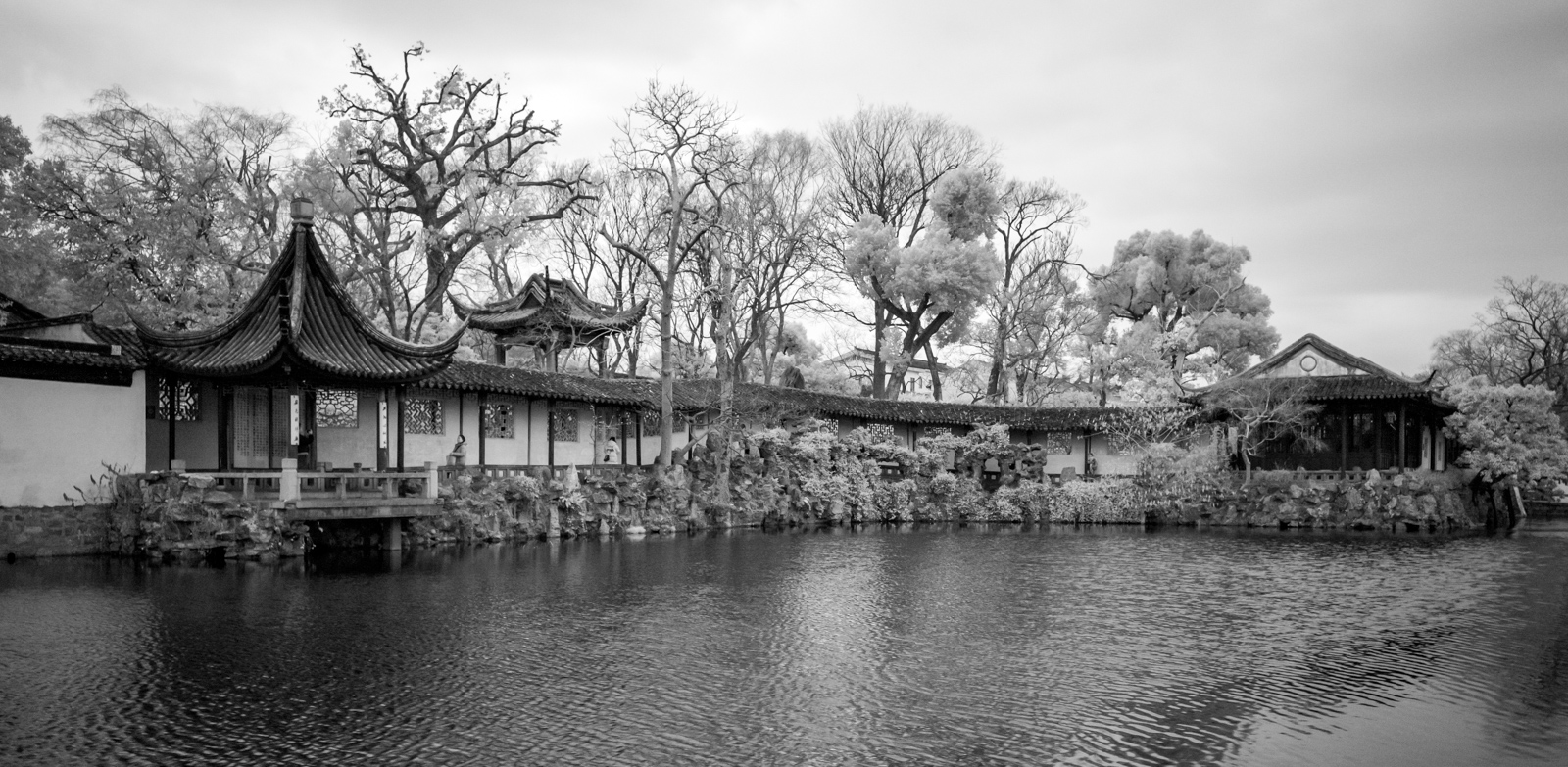
Part 4: The Core Mechanism - The Double Corridor
Here lies the architectural intelligence: a single element that simultaneously divides and connects, creating multiple worlds within steps of each other.
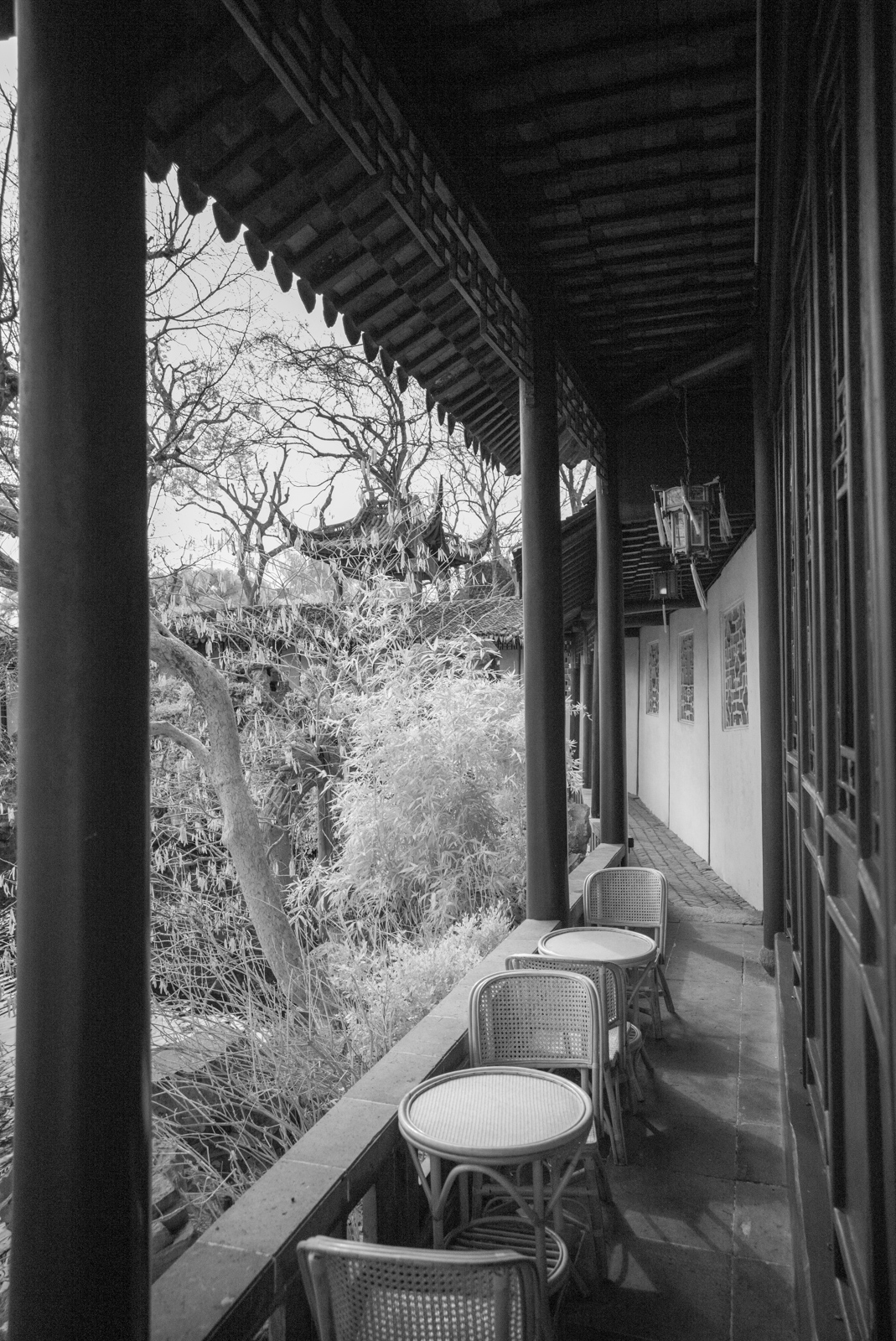
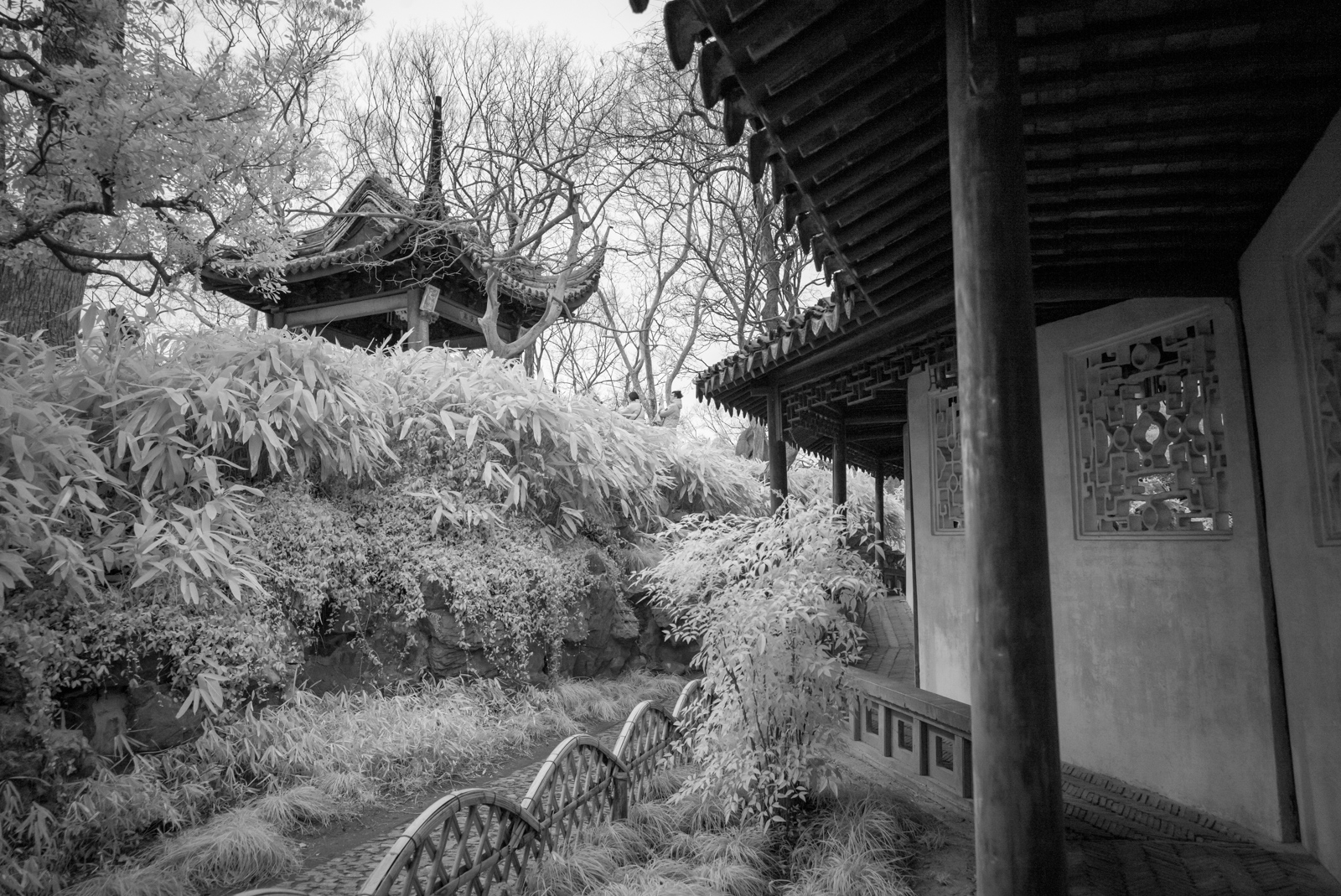
Part 5: Architectural Poetry - A Dialogue of Eaves
Beyond functional separation, the architecture engages in visual conversation—forms echoing across space, creating rhythms that transcend mere utility.

Part 6: The Fabric of Place
The built elements are but actors on a stage set by an idealized nature, where every tree and path is an artistic composition. This is the supreme achievement of the Chinese garden: “made by man, as if opened by heaven itself.
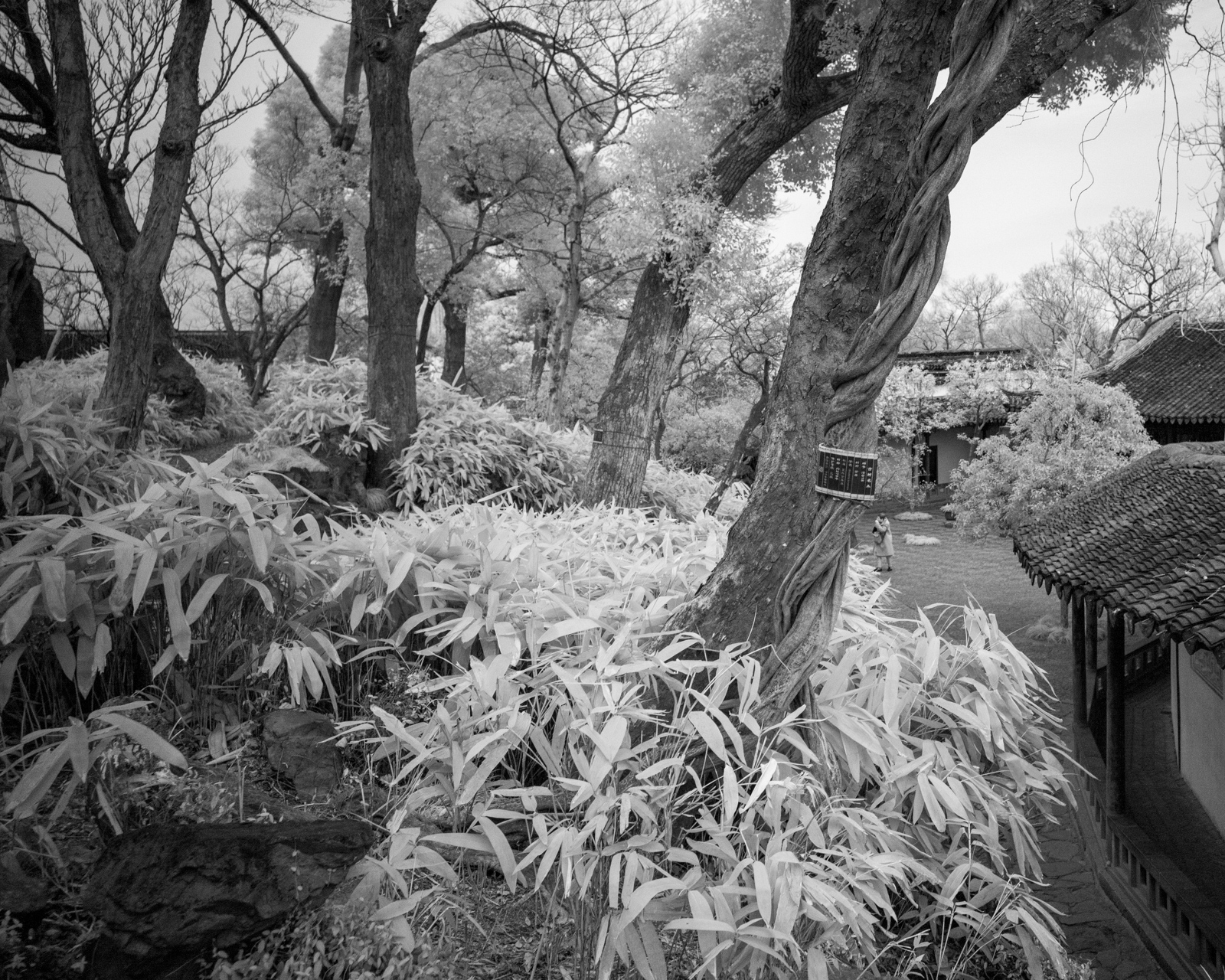
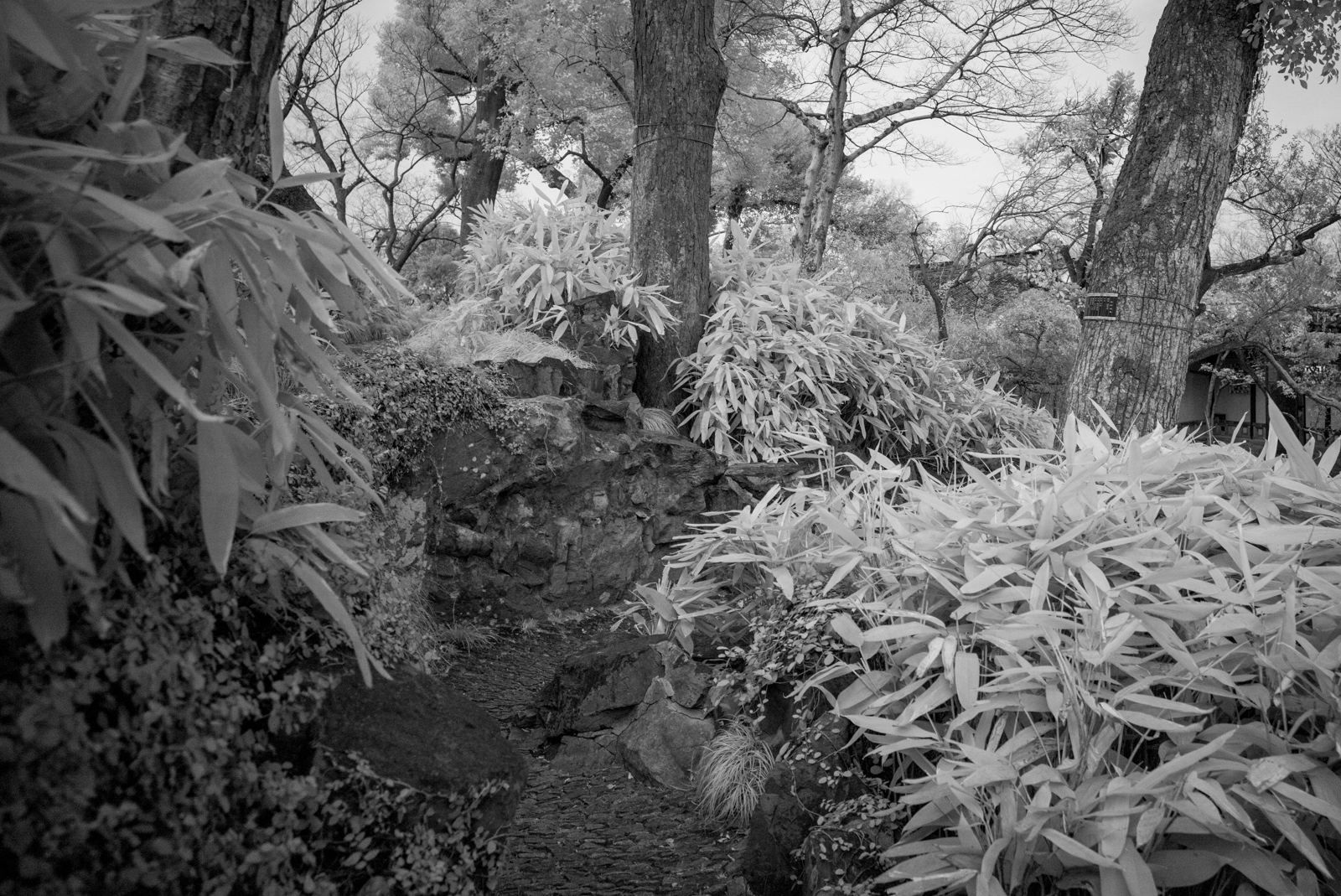
Part 7: The Design Code
Beneath the poetic experience lies rigorous intelligence—proportions, geometries, and relationships that give form to the ineffable.
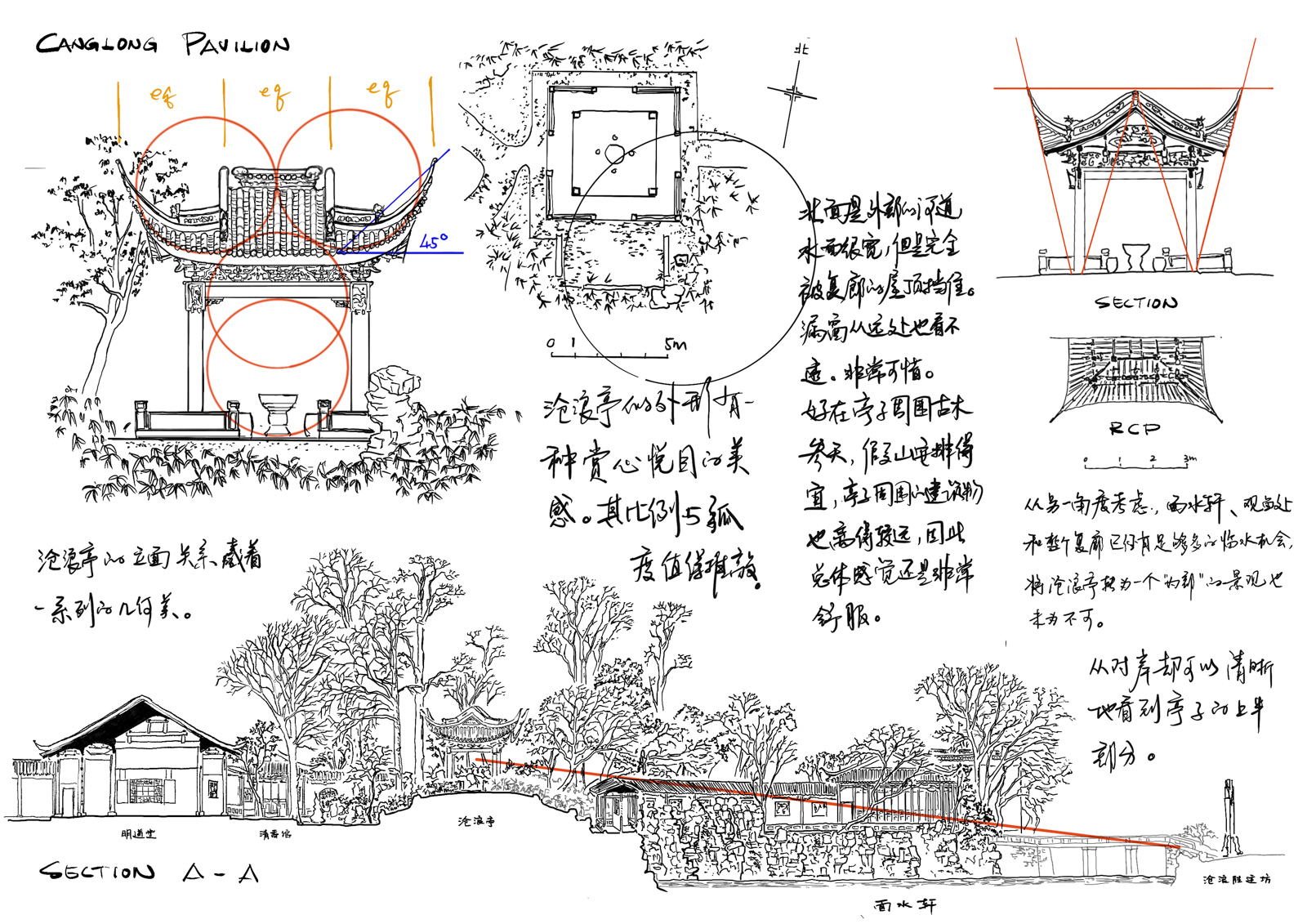
Afterword: The Paradox of Separation and Connection
As noted in the Chinese annotations on the site plan, the Canglang Pavilion stands at a height where the waterside Double Corridor completely blocks any view of the external water surface from within the pavilion. At first glance, this seems a regrettable loss—a beautiful vista sacrificed.
Yet this very obstruction reveals the pavilion’s deeper wisdom. Through the Double Corridor’s mediation, the Canglang Pavilion and its surrounding hillock become a self-contained universe—a complete world where one’s mind remains undisturbed, never pulled away by distant views. Within this encapsulated realm, attention turns inward, fostering contemplation rather than distraction.
Conversely, from the external water’s edge looking in, visitors can clearly see the pavilion’s elegant roof structure rising above the corridor. The same architectural element that conceals from within reveals from without.
Herein lies the marvel: within the space of a few steps, at different heights and positions, entirely distinct landscapes and experiences unfold. Even the view of the Canglang Pavilion changes dramatically from inside versus outside parts the Double Corridor. This sophisticated manipulation of visibility and separation creates not limitation, but liberation—offering multiple, coexisting realities within a single garden.
The true genius of this Song Dynasty design lies not in what it shows us, but in what it chooses to conceal—and in the profound different worlds it creates through that very act of concealment.
Further Reading
For a companion piece that begins with personal sensation in the Cuilinglong and the Canglang Pavilion itself, and ascends to systemic contemplation, see the reflective essay: "The Modular Gene of the Canglang Pavilion". It traces how immediate, poetic experience is fundamentally enabled by the invisible scaffold of a modular system.